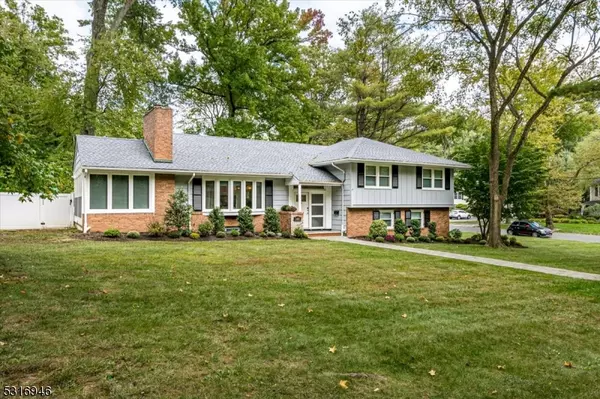1425 Golf St Scotch Plains Twp., NJ 07076
UPDATED:
10/12/2024 12:08 PM
Key Details
Property Type Single Family Home
Sub Type Single Family
Listing Status Under Contract
Purchase Type For Sale
Square Footage 2,630 sqft
Price per Sqft $379
Subdivision Parkwood
MLS Listing ID 3927684
Style Split Level, Colonial
Bedrooms 3
Full Baths 2
Half Baths 1
HOA Y/N No
Year Built 1955
Annual Tax Amount $17,200
Tax Year 2023
Lot Size 0.490 Acres
Property Description
Location
State NJ
County Union
Rooms
Basement Finished-Partially
Master Bathroom Stall Shower
Master Bedroom Full Bath, Walk-In Closet
Dining Room Living/Dining Combo
Kitchen Eat-In Kitchen, Separate Dining Area
Interior
Heating Gas-Natural
Cooling Central Air
Flooring Tile, Wood
Fireplaces Number 1
Fireplaces Type Living Room
Heat Source Gas-Natural
Exterior
Exterior Feature Brick, CedarSid
Garage Attached Garage
Garage Spaces 2.0
Utilities Available Electric, Gas-Natural
Roof Type Asphalt Shingle
Parking Type 2 Car Width, Blacktop, Driveway-Exclusive, Off-Street Parking
Building
Lot Description Open Lot
Sewer Public Sewer
Water Public Water
Architectural Style Split Level, Colonial
Schools
Elementary Schools Mcginn
Middle Schools Terrill Ms
High Schools Sp Fanwood
Others
Pets Allowed Yes
Senior Community No
Ownership Fee Simple

GET MORE INFORMATION





