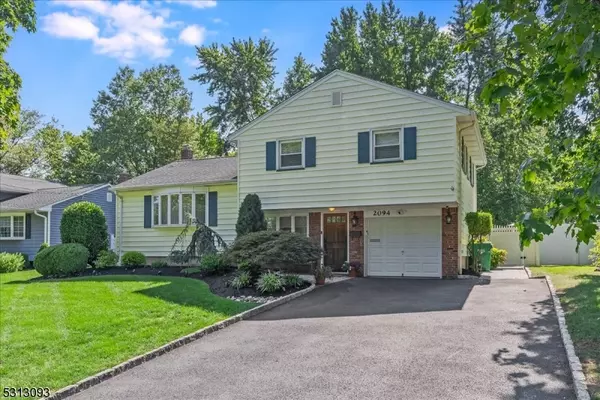2094 Algonquin Dr Scotch Plains Twp., NJ 07076
UPDATED:
10/18/2024 09:49 AM
Key Details
Property Type Single Family Home
Sub Type Single Family
Listing Status Under Contract
Purchase Type For Sale
MLS Listing ID 3928441
Style Split Level
Bedrooms 3
Full Baths 2
Half Baths 1
HOA Y/N No
Year Built 1960
Annual Tax Amount $11,409
Tax Year 2023
Lot Size 6,534 Sqft
Property Description
Location
State NJ
County Union
Rooms
Family Room 12x20
Basement Finished, French Drain
Kitchen See Remarks
Interior
Heating Gas-Natural
Cooling Central Air
Flooring Carpeting, Wood
Heat Source Gas-Natural
Exterior
Exterior Feature Vinyl Siding
Garage Attached Garage, Garage Door Opener
Garage Spaces 1.0
Utilities Available Gas-Natural
Roof Type Asphalt Shingle
Parking Type 2 Car Width
Building
Sewer Public Sewer
Water Public Water
Architectural Style Split Level
Schools
Elementary Schools Mcginn
Middle Schools Terrill Ms
High Schools Sp Fanwood
Others
Senior Community No
Ownership Fee Simple

GET MORE INFORMATION





