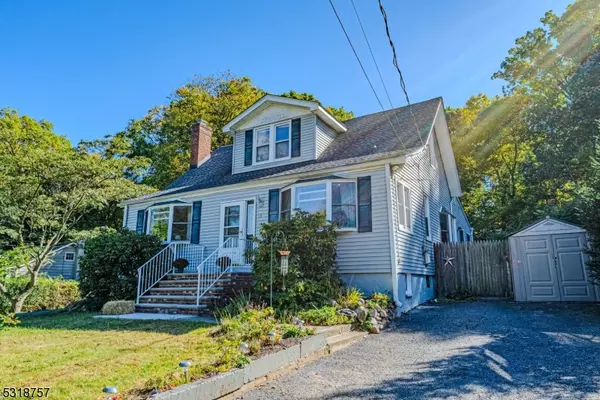43 TOMAHAWK TRAIL Denville Twp., NJ 07834
OPEN HOUSE
Sat Oct 19, 1:00pm - 2:00pm
Sun Oct 20, 1:00pm - 3:00pm
UPDATED:
10/15/2024 02:48 PM
Key Details
Property Type Single Family Home
Sub Type Single Family
Listing Status Active
Purchase Type For Sale
Square Footage 2,006 sqft
Price per Sqft $311
Subdivision Indian Lake
MLS Listing ID 3929409
Style Colonial
Bedrooms 5
Full Baths 3
HOA Y/N No
Year Built 1928
Annual Tax Amount $8,691
Tax Year 2023
Lot Size 0.360 Acres
Property Description
Location
State NJ
County Morris
Zoning R-3
Rooms
Family Room 15x12
Basement Finished-Partially, Full
Master Bedroom Full Bath
Dining Room Formal Dining Room
Kitchen Eat-In Kitchen, Separate Dining Area
Interior
Interior Features Blinds, CODetect, FireExtg, SmokeDet, StallShw, TubShowr
Heating Gas-Natural
Cooling Central Air
Flooring Laminate, Tile, Wood
Fireplaces Number 1
Fireplaces Type Living Room, Wood Burning
Heat Source Gas-Natural
Exterior
Exterior Feature Vinyl Siding
Pool Above Ground
Utilities Available Electric, Gas-Natural
Roof Type Asphalt Shingle
Parking Type 2 Car Width, Blacktop, Driveway-Exclusive, Off-Street Parking
Building
Lot Description Level Lot
Sewer Public Sewer
Water Public Water
Architectural Style Colonial
Schools
Middle Schools Valleyview
High Schools Morrisknol
Others
Pets Allowed Yes
Senior Community No
Ownership Fee Simple

GET MORE INFORMATION





